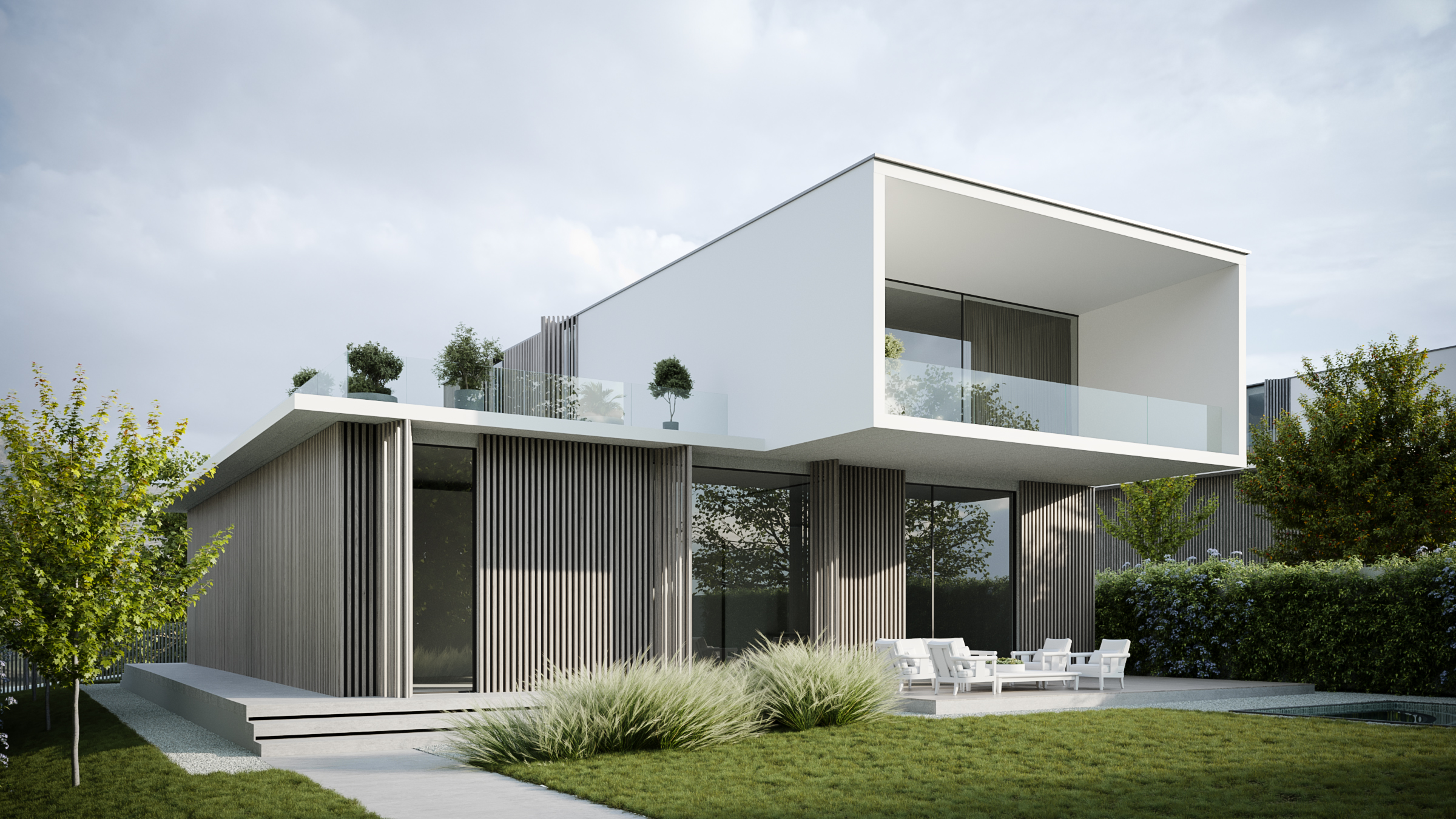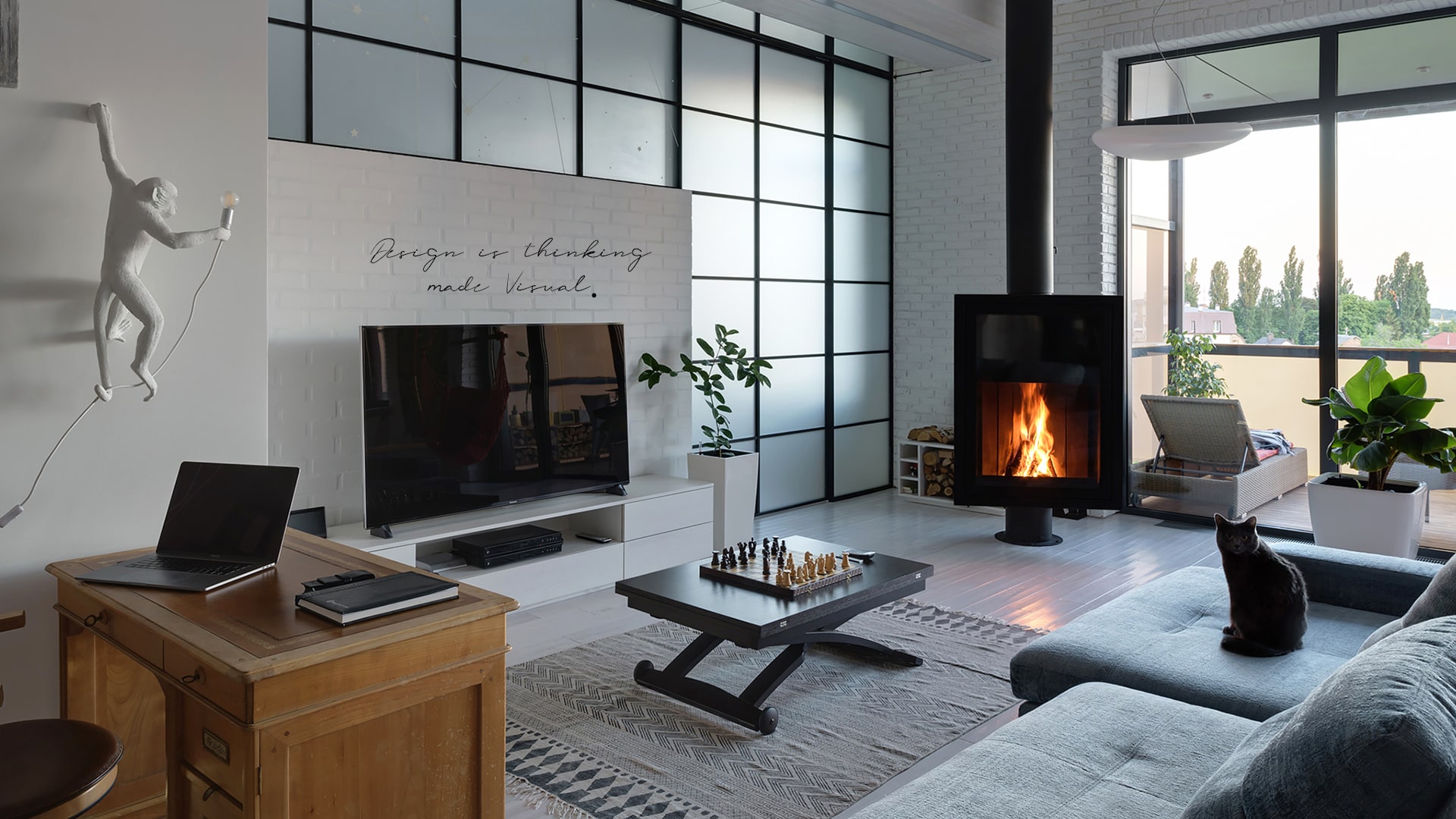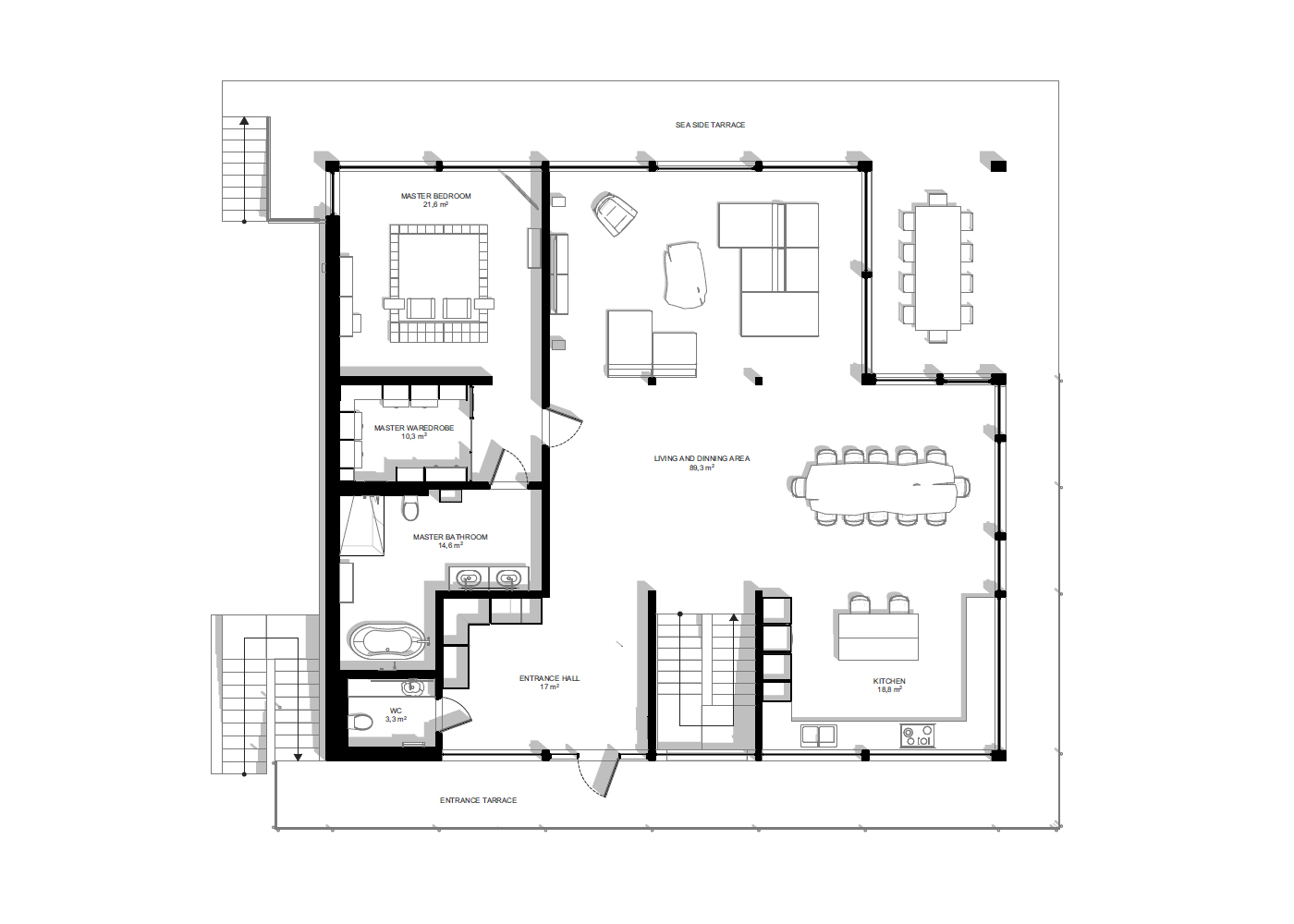-
Architectural project
PLANNING SOLUTION
We use the volume-spatial method
design, planning solution includes
detailed study of a three-dimensional model of the house, including everything
furniture elements.ARCHITECTURAL CONCEPT
Our integrated approach provides a common idea
Architectural design, landscape and also internal
filling the house.3D VISUALIZATION
Photorealistic visualization of your future project
includes both day and night views so you can
really get into the idea of creating your home.WORKING PROJECT
According to the approved information, the drawing is executed
- General plan, main technical and economic regulations
- Layouts and Specifications
- Facades, Sections, Details
- Drawings of windows, doors and stairs
-
Design project
PLANNING SOLUTION
We use the volume-spatial method
design, planning solution includes
detailed study of a three-dimensional model of the interior, including all
furniture elements, plumbing elements, basic decorative elements.
DESIGN CONCEPT
At this stage, we will create a collage that will reveal the design idea for each of the spaces, and also present possible alternatives to our concept in order to together find the ideal solution to the problem.
3D VISUALIZATION
Photorealistic visualization of your future project
includes at least 2-3 angles of photorealistic images so that you can really get into the idea of creating your interior.
WORKING PROJECT
A complete set of documentation for the implementation of the project:
- Drawings of construction and dismantling, doors, windows, partitions
- Plans, layouts, specifications for plumbing, heating, ventilation
- Plans, developments, electrical and lighting specifications
- Plans, developments, specifications of materials for floors, ceilings and walls
- Detailed drawings of furniture elements, stairs, details and designer decor
-
Planning Service
Technical Brief:
Thorough discussion to understand your needs, preferences, and intricacies of your lifestyle.
Creation of a detailed file reflecting your requirements in daily life and interior design.
The document serves as the foundation for the subsequent design process.
Conceptualization and Plan Compilation:
Within 1-2 weeks, we present multiple interior layout options, encompassing intricate design details.
Each option includes a volumetric axonometric model in the form of a black-and-white structure crafted in Revit.
Adjustments:
Active client involvement in the design process by choosing, modifying, or specifying preferences among the presented options.
This ensures the final design aligns with your vision.
Final Deliverables:
Detailed spatial layout with all necessary references and dimensions.
OPTIONAL: Lighting and electricity plans, as well as plumbing schematics corresponding to the chosen interior plan.
This package is perfect for those seeking professional interior design without the time or resources for a full design project.

-
Author's supervision

IRINA KARLIKOVA
Chief Project Architect
Author's supervision is the most important part of the implementation process, ensuring control over each stage and the success of the entire project.COMMUNICATION WITH BUILDERS
Constant interaction between the designer and the construction team ensures rational use of your budget. Ensuring that the design is implemented as designed provides the customer with confidence in every step of the implementation. Consistent communication minimizes the time spent on day-to-day details, which is a key factor for successful project delivery.
MANAGEMENT OF CONTRACTORS
Interaction with contractors ensures rational spending of the budget, especially in the context of the selection of furniture, decor and other details. The designer ensures the perfect implementation of every detail of the project, creating a harmonious overall visual impression. Access to expert advice and designer technical support ensures informed decisions are made at every stage of construction.
UNEXPECTED SITUATIONS
Effective problem solving: In case of unexpected situations, the designer provides the necessary assistance, suggesting replacements or adjustments to optimize the budget and achieve the expected result.
VISUAL SELECTION
Communication with the construction team and the customer ensures guaranteed coordination of the choice with the design project and the approved budget. The designer, seeing the full picture of the project, is able to quickly make the right decisions, ensuring an accurate selection of materials and parts.
MORAL SUPPORT
The customer receives moral support and the conviction that his wishes are taken into account even in unforeseen circumstances.
WORK CHATS 24/7
The designer communicates with all specialists during the implementation process, and also discusses the chosen solution with you, helping you quickly make the right choice and at the same time save your time and budget.
Consultation
If you have any questions regarding my work, I am ready to conduct your first free consultation.